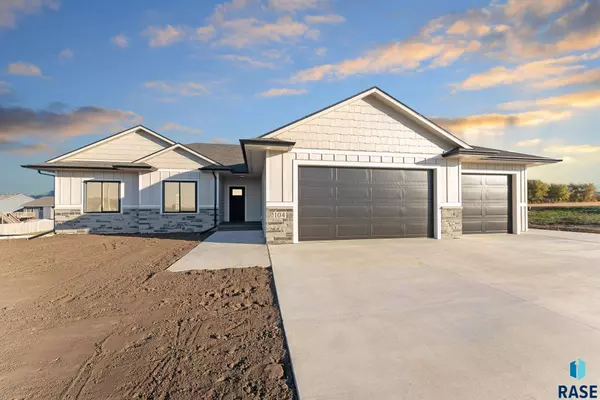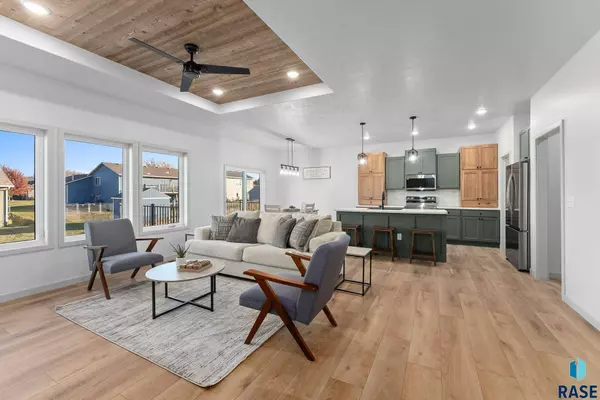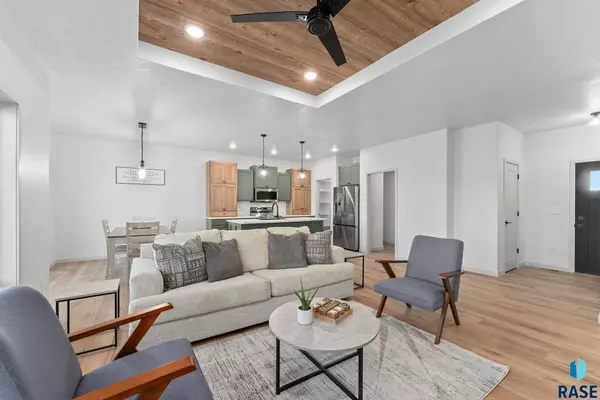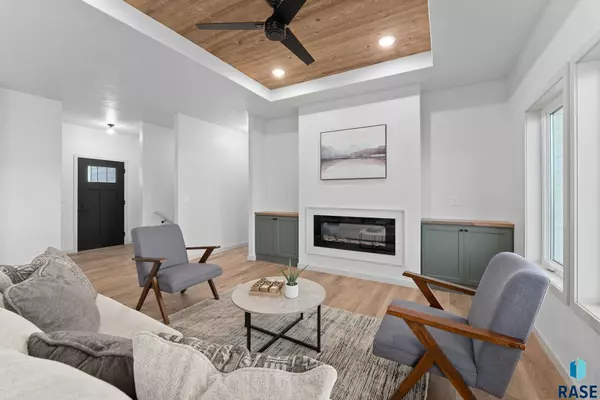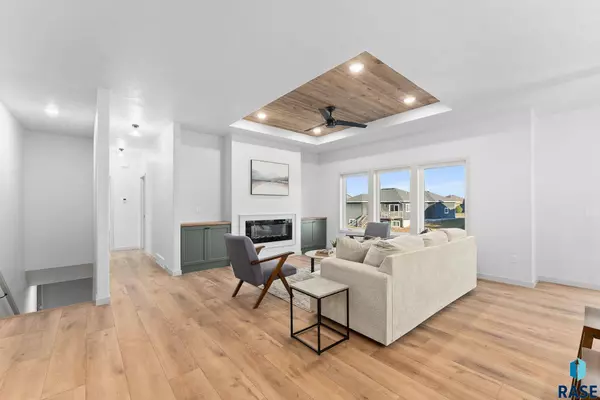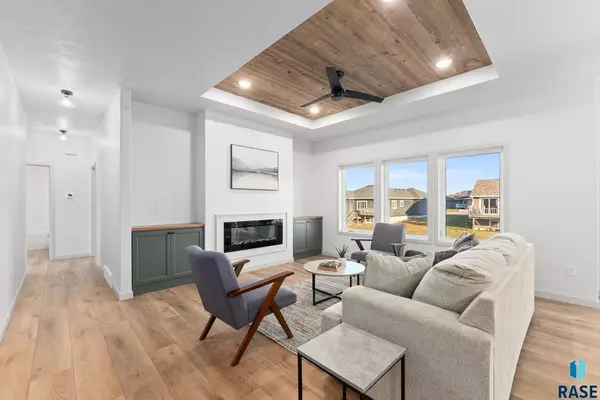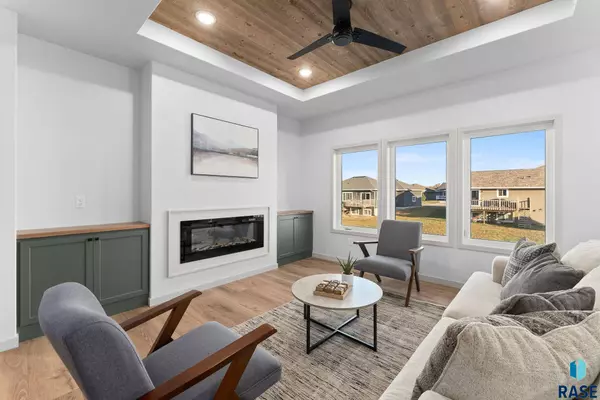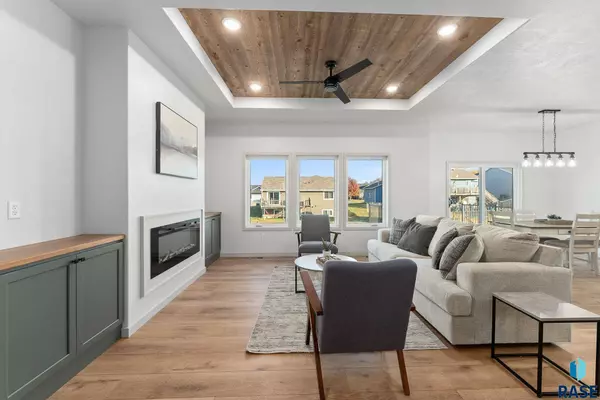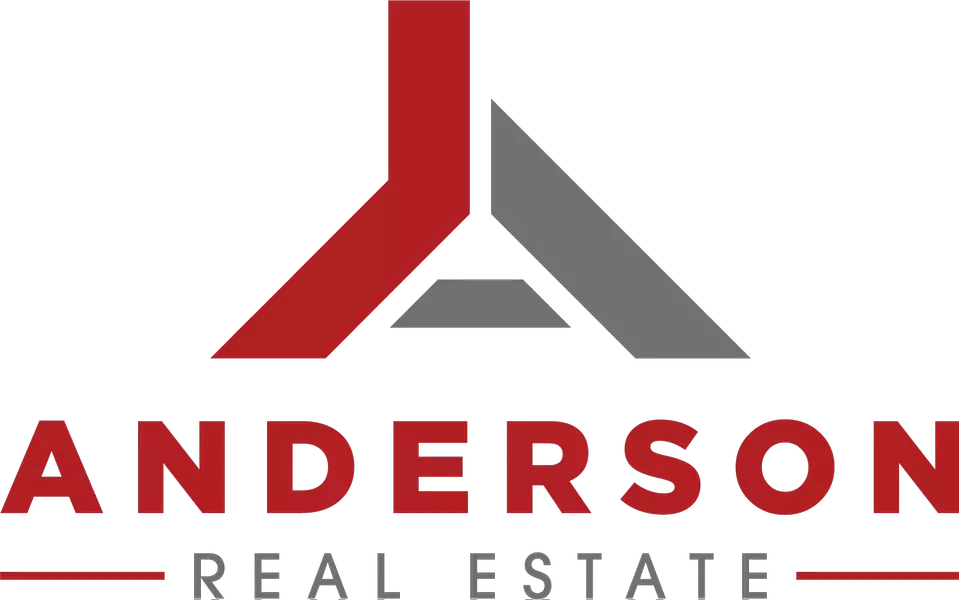
GALLERY
PROPERTY DETAIL
Key Details
Sold Price $435,000
Property Type Single Family Home
Sub Type Single Family
Listing Status Sold
Purchase Type For Sale
Square Footage 1, 446 sqft
Price per Sqft $300
Subdivision V S Valley View Addition In City Of Valley Springs
MLS Listing ID 22502705
Sold Date 07/08/25
Style Ranch
Bedrooms 3
Full Baths 1
Three Quarter Bath 1
HOA Y/N No
Year Built 2024
Property Sub-Type Single Family
Location
State SD
County Minnehaha
Area Sf70
Rooms
Basement Full
Master Bathroom 3/4 Primary and 1 Full
Master Bedroom Main 13x13
Bedroom 2 Main 10x10
Bedroom 3 Main 10x10
Living Room Main 18x15 natural wood tray ceiling
Dining Room Main 11x10
Kitchen Main 11x11 Island, large pantry SS appliances
Building
Lot Description City Lot
Foundation Poured
Sewer City Sewer
Water City Water
Interior
Interior Features Master Bed Main Level, Tray Ceiling, Master Bath, Main Floor Laundry, 3+ Bedrooms Same Level, Pantry
Hot Water Electric
Heating Central Natural Gas
Cooling One Central Air Unit
Flooring Carpet, Vinyl
Fireplaces Type Electric
Equipment Electric Oven/Range, Microwave Oven, Dishwasher, Disposal, Refrigerator, Ceiling Fans, Sump Pump, Smoke Detector, Garage Door Opener
Exterior
Exterior Feature Part Brick, Hard Board
Parking Features Attached
Garage Spaces 3.0
Roof Type Shingle Composition
Schools
Elementary Schools Brandon Es
Middle Schools Brandon Valley Ms
High Schools Brandon Valley Hs
School District Brandon Valley 49-2
SIMILAR HOMES FOR SALE
Check for similar Single Family Homes at price around $435,000 in Valley Springs,SD
CONTACT

