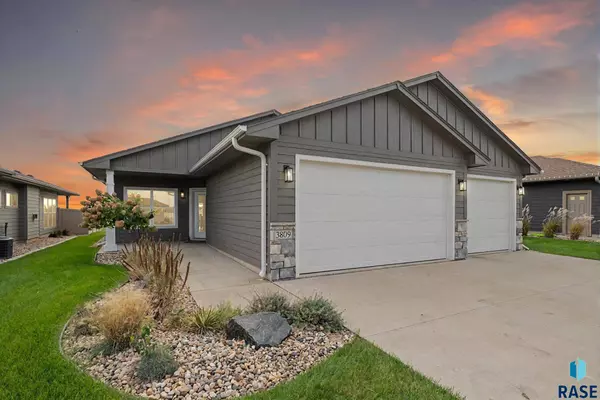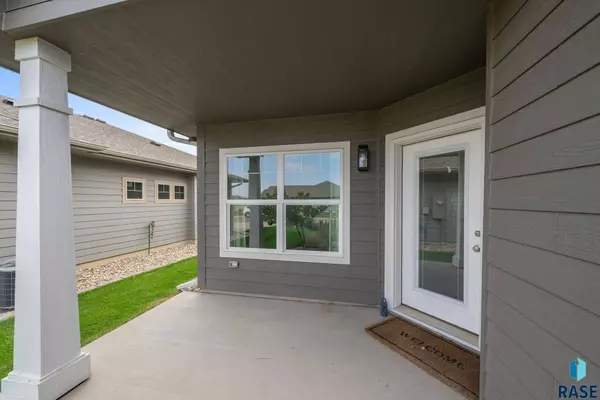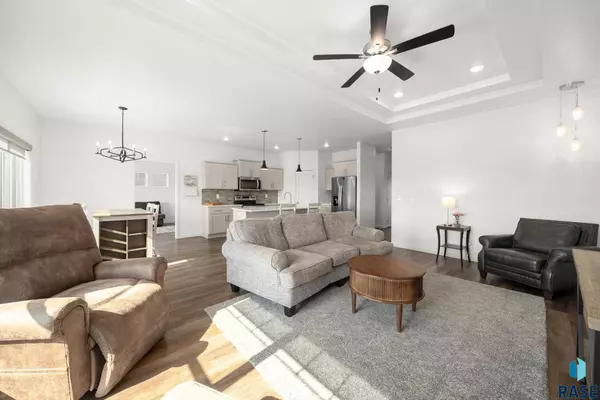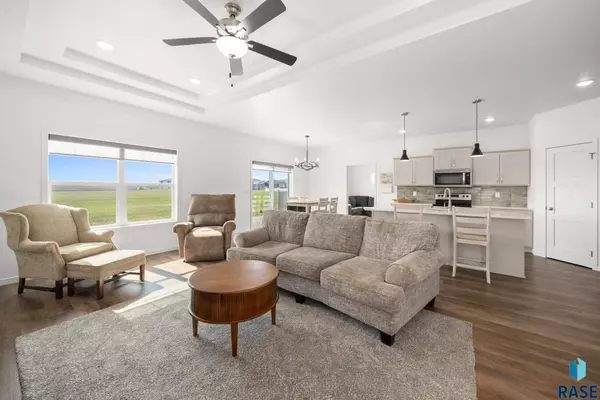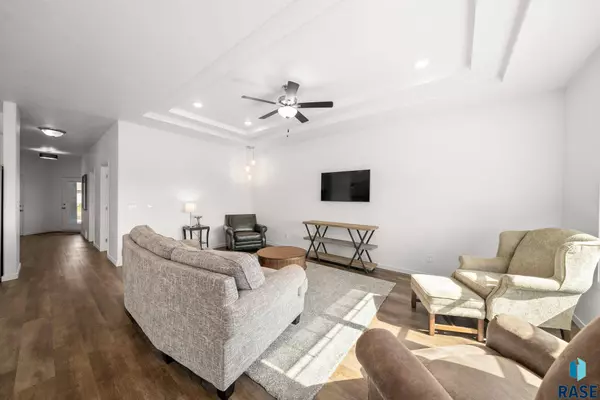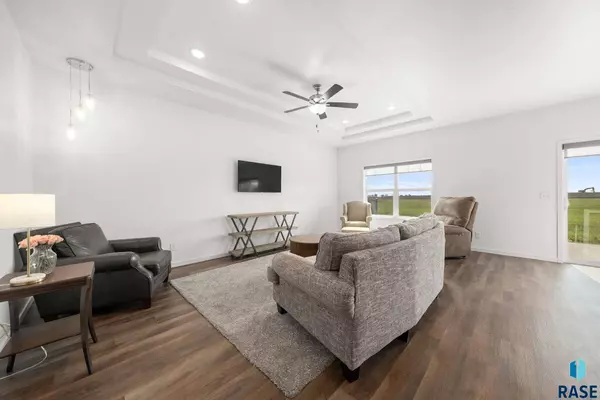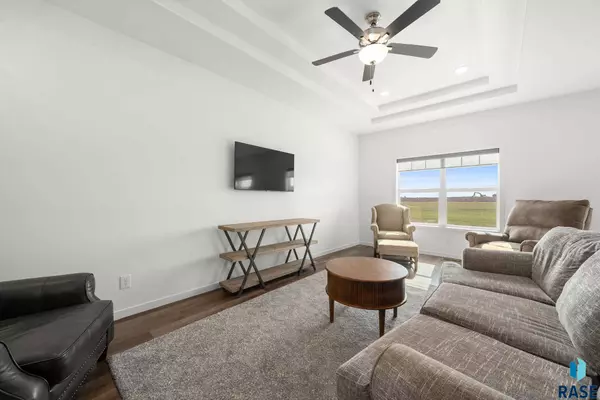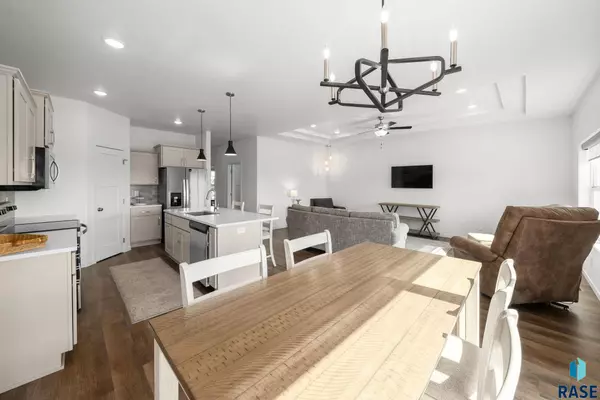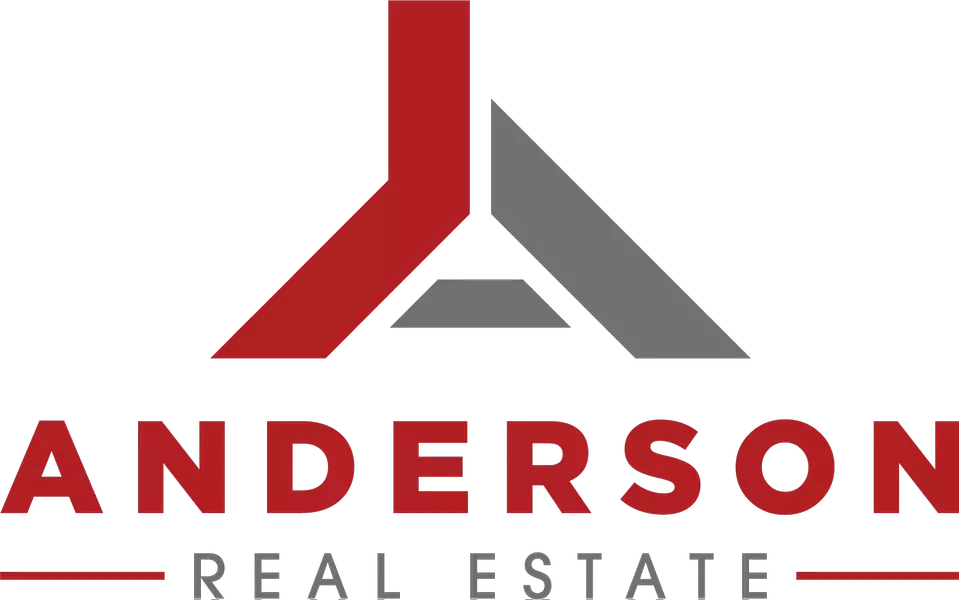
GALLERY
PROPERTY DETAIL
Key Details
Property Type Single Family Home
Sub Type Single Family
Listing Status Pending
Purchase Type For Sale
Square Footage 1, 613 sqft
Price per Sqft $233
Subdivision Sf - Dakota Prairie East Add
MLS Listing ID 22507796
Style Ranch
Bedrooms 2
Full Baths 1
Three Quarter Bath 1
HOA Fees $165
HOA Y/N Yes
Year Built 2021
Annual Tax Amount $6,268
Property Sub-Type Single Family
Location
State SD
County Lincoln
Area Sfse12
Rooms
Family Room Den / Exercise Rm / Office / 3rd Bed
Basement None
Master Bathroom 1 full and 3/4 Primary
Master Bedroom Main 15x12
Bedroom 2 Main
Living Room Main 20x14
Dining Room Main 10x10
Kitchen Main 10x10
Family Room Main 13x12
Building
Lot Description City Lot, Villa
Foundation Slab On Grade
Sewer City Sewer
Water City Water
Interior
Interior Features Master Bed Main Level, Tray Ceiling, Master Bath, Main Floor Laundry, Pantry
Hot Water Electric
Heating Central Natural Gas
Cooling One Central Air Unit
Flooring Carpet, Vinyl
Equipment Electric Oven/Range, Microwave Oven, Dishwasher, Disposal, Refrigerator, Ceiling Fans, Washer, Dryer, Smoke Detector, Garage Door Opener
Exterior
Exterior Feature Hard Board, Stone/Stone Veneer
Parking Features Attached
Garage Spaces 3.0
Roof Type Shingle Composition
Schools
Elementary Schools Horizon Elementary
Middle Schools Harrisburg East Middle School
High Schools Harrisburg Hs
School District Harrisburg
Others
Virtual Tour https://vimeo.com/1126110585?share=copy?v=444
SIMILAR HOMES FOR SALE
Check for similar Single Family Homes at price around $377,000 in Sioux Falls,SD

Active
$445,500
5613 S Spiria Ave, Sioux Falls, SD 57108
Listed by House 2 Home LLC3 Beds 2 Baths 1,276 SqFt
Active
$489,950
5301 E 63rd St, Sioux Falls, SD 57108
Listed by Berkshire Hathaway HomeServices Midwest Realty - Sioux Falls3 Beds 3 Baths 1,463 SqFt
Active
$470,000
7000 S Hughes Ave, Sioux Falls, SD 57108
Listed by EXIT Realty - Great Plains4 Beds 4 Baths 3,134 SqFt
CONTACT


