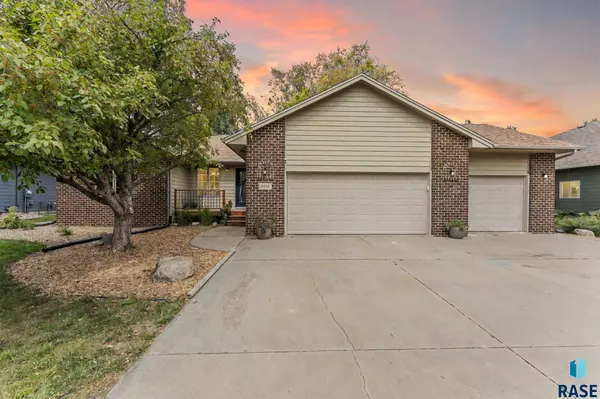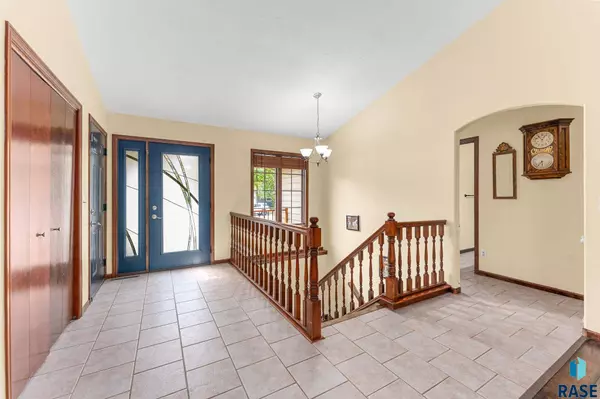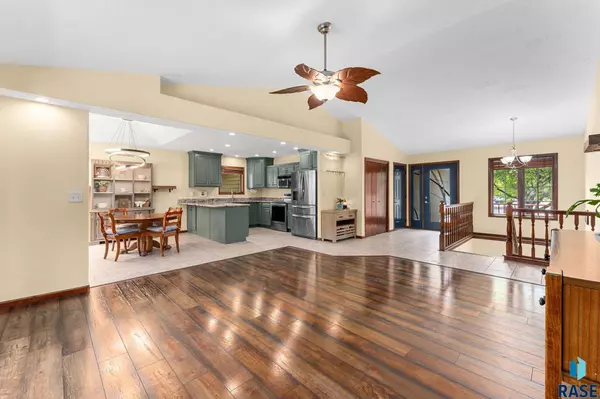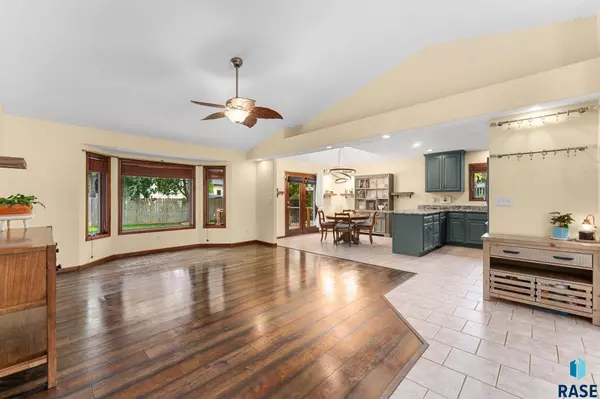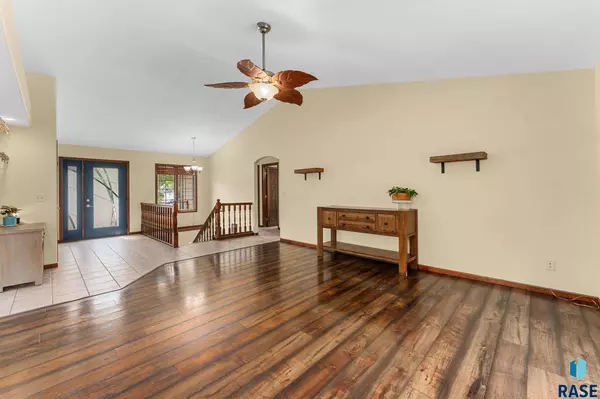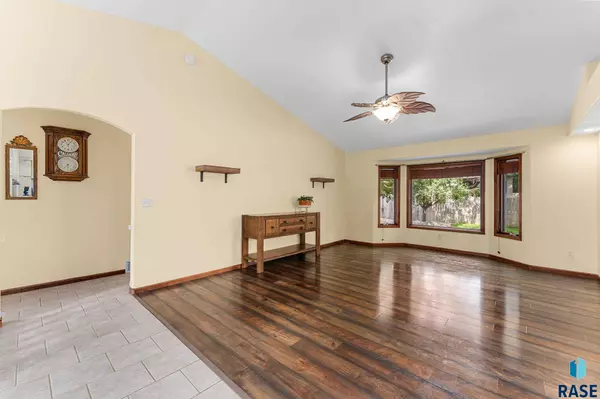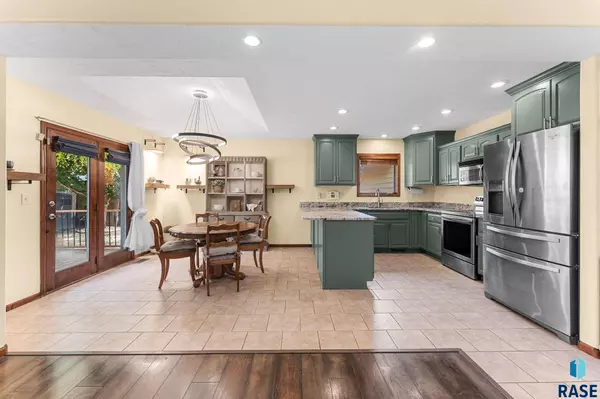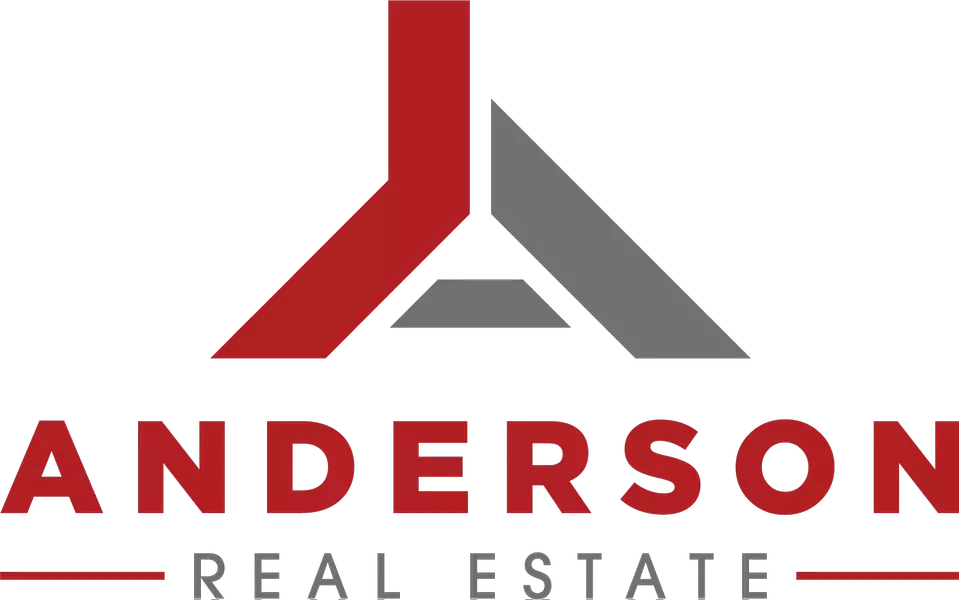
GALLERY
PROPERTY DETAIL
Key Details
Sold Price $379,900
Property Type Single Family Home
Sub Type Single Family
Listing Status Sold
Purchase Type For Sale
Square Footage 2, 328 sqft
Price per Sqft $163
Subdivision Hsbg Prairie Meadows
MLS Listing ID 22506809
Sold Date 10/24/25
Style Ranch
Bedrooms 4
Full Baths 2
Three Quarter Bath 1
HOA Y/N No
Year Built 2002
Annual Tax Amount $4,602
Property Sub-Type Single Family
Location
State SD
County Lincoln
Area Sf90
Rooms
Basement Full
Master Bathroom 1 - 3/4 Main and 1 Full
Master Bedroom Main 13x10
Bedroom 2 Main 12x12
Bedroom 3 Basement 12x12
Bedroom 4 Basement 11x9
Living Room Main 18x15
Dining Room Main 11x10
Kitchen Main 10x10
Family Room Basement 26x20
Building
Lot Description City Lot
Foundation Poured
Sewer City Sewer
Water City Water
Interior
Interior Features Master Bed Main Level, Tray Ceiling, Master Bath
Hot Water Natural Gas
Heating Central Natural Gas
Cooling One Central Air Unit
Flooring Concrete, Laminate, Tile
Fireplaces Type Gas
Equipment Electric Oven/Range, Microwave Oven, Dishwasher, Disposal, Refrigerator, Ceiling Fans, Washer, Dryer, Sump Pump, Smoke Detector, Garage Door Opener
Exterior
Exterior Feature Hard Board
Parking Features Attached
Garage Spaces 3.0
Roof Type Shingle Composition
Schools
Elementary Schools Harrisburg Liberty Es
Middle Schools South Middle School - Harrisburg School District 41-2
High Schools Harrisburg Hs
School District Harrisburg
SIMILAR HOMES FOR SALE
Check for similar Single Family Homes at price around $379,900 in Harrisburg,SD

Active
$411,217
213 Plainside Ave, Harrisburg, SD 57032
Listed by Signature Real Estate & Development Services L.L.C.2 Beds 2 Baths 1,331 SqFt
Active
$460,000
1008 Birch St, Harrisburg, SD 57032
Listed by Hegg, REALTORS4 Beds 3 Baths 2,351 SqFt
Active
$485,000
708 Highland St, Harrisburg, SD 57032
Listed by Berkshire Hathaway HomeServices Midwest Realty - Sioux Falls3 Beds 3 Baths 2,690 SqFt
CONTACT



