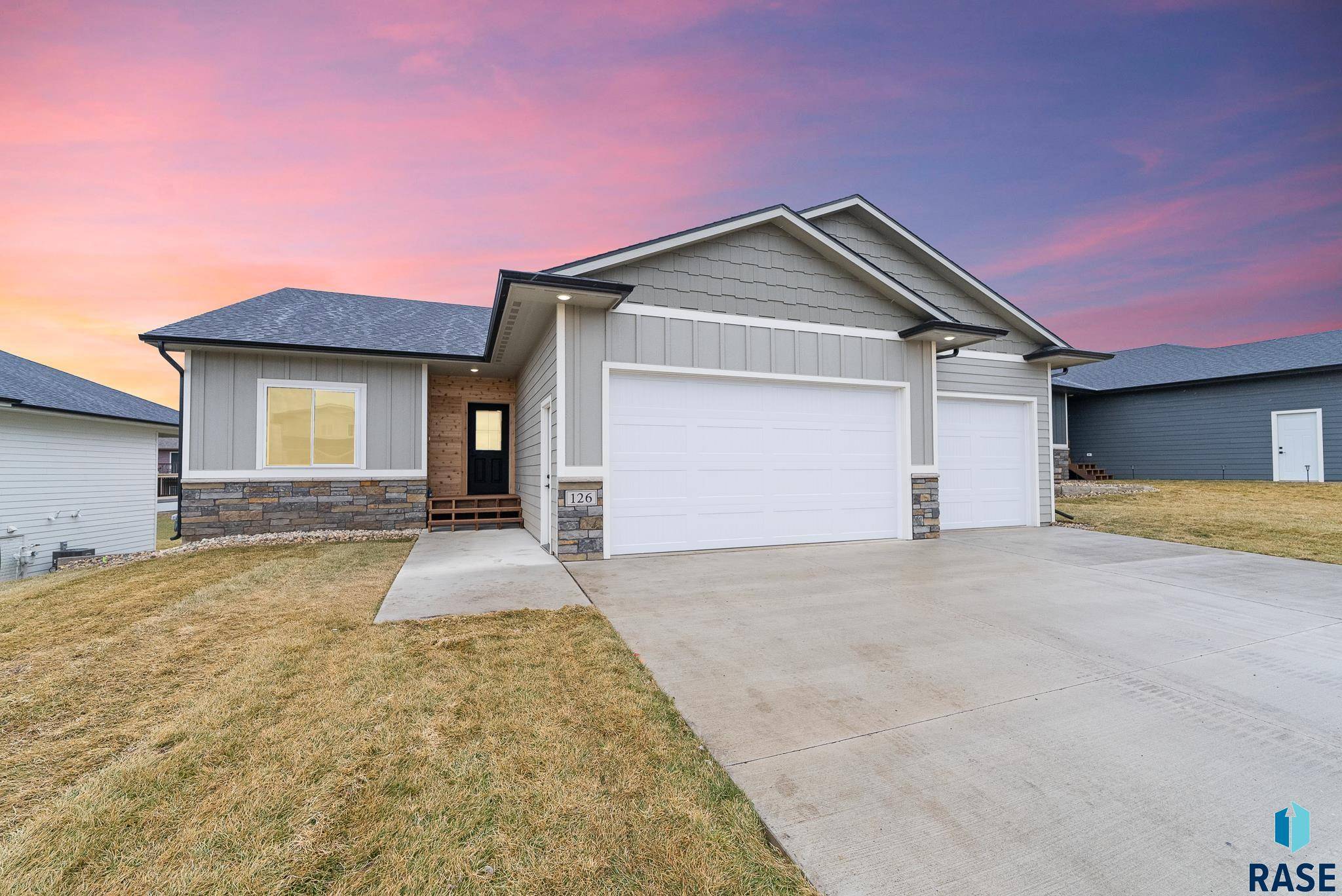For more information regarding the value of a property, please contact us for a free consultation.
126 Skyline Dr Valley Springs, SD 57068
Want to know what your home might be worth? Contact us for a FREE valuation!

Our team is ready to help you sell your home for the highest possible price ASAP
Key Details
Sold Price $454,000
Property Type Single Family Home
Sub Type Single Family
Listing Status Sold
Purchase Type For Sale
Square Footage 2,790 sqft
Price per Sqft $162
Subdivision V S Valley View Addition In City Of Valley Springs
MLS Listing ID 22308127
Sold Date 03/22/24
Style Ranch
Bedrooms 5
Full Baths 2
Three Quarter Bath 1
HOA Y/N No
Year Built 2023
Lot Size 8,738 Sqft
Lot Dimensions 144x77x123x60
Property Sub-Type Single Family
Property Description
This home qualifies for Rural Development Home Loan, you may be eligible to purchase with no money down!! Walkout single family home with FULLY FINISHED BASEMENT! 5 bed, 3 bath, 3 stall garage with floor drain and plumbed/wired for heat. Don't miss an opportunity at this up and coming development in Valley Springs. Minutes from Brandon and Sioux Falls and in the Brandon Valley School District. Open floor plan throughout the main level as kitchen, dining and living rooms all flow nicely together. Covered patio with composite decking. Kitchen has large pantry, black SS appliances with gas stove! 3 beds on the main level including the primary suite with its own 3/4 bath, 2 sinks and walk in closet. Main floor laundry. Downstairs is a large family room with walkout patio. An additional 2 beds and full bath. Bonus Theater Room, or perfect for exercise, an office or hobby room; make it your own! Large utility room for tons of storage. Garage is wired/plumbed for heat and has a floor drain.
Location
State SD
County Minnehaha
Area Sf-70
Rooms
Family Room Walkout, Theater room off living
Basement Full
Dining Room Open to kitchen, slider to covered patio
Kitchen Large pantry, gas stove
Interior
Interior Features Master Bed Main Level, Tray Ceiling, Master Bath, Main Floor Laundry, 3+ Bedrooms Same Level
Heating Central Natural Gas
Cooling One Central Air Unit
Flooring Carpet, Vinyl
Equipment Gas Oven/Range, Microwave Oven, Dishwasher, Disposal, Refrigerator, Ceiling Fans, Smoke Detector, Garage Door Opener
Exterior
Exterior Feature Part Brick, Hard Board
Parking Features Attached
Garage Spaces 3.0
Roof Type Shingle Composition
Building
Lot Description Walk-Out
Foundation Poured
Sewer City Sewer
Water City Water
Architectural Style Walk Out
Schools
Elementary Schools Valley Springs Es
Middle Schools Brandon Valley Ms
High Schools Brandon Valley Hs
School District Brandon Valley 49-2
Others
Acceptable Financing VA Buyer
Listing Terms VA Buyer
Read Less

Copyright 2025 REALTOR® Association of the Sioux Empire, Inc., Inc. Multiple Listing Service. All rights reserved
Bought with Keller Williams Realty Sioux Falls



